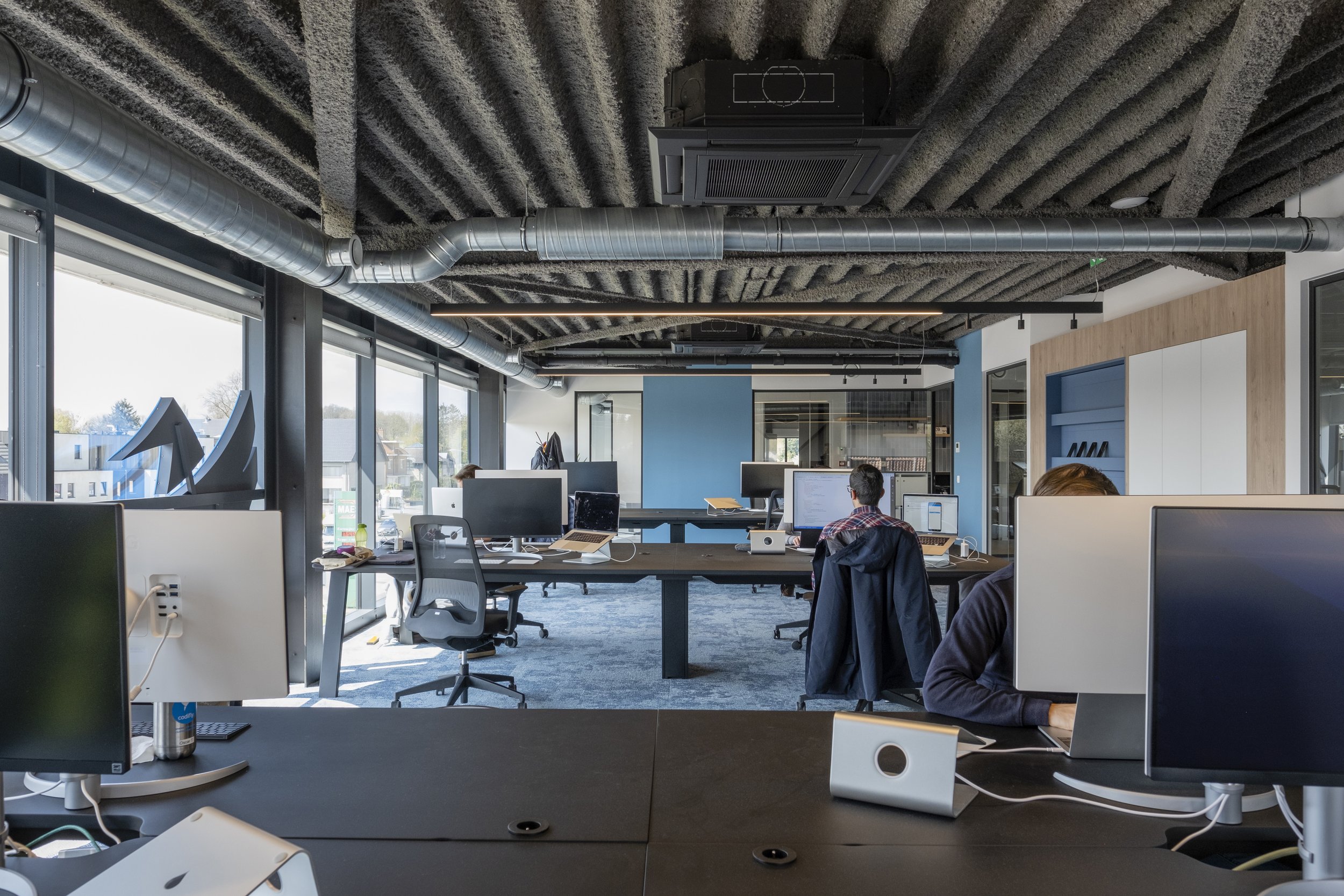
The fastest way to an office layout
We are a belgium based company specialised in interior architecture for offices. For international clients we draw floor plans and first 3D impressions in days. So you can see whether the office you want to rent or buy is big enough, or if it would be possible to implement a new way of working on your office floor.
Based on experience
In 2013, we started our specialization in office design. Ever since, we have been creating offices based on the principles of the new way of working. As a Belgium-based company we design and build offices every day.
Now, we are bringing our expertise to the international market. For international business clients, we provide office space planning and initial 3D impressions within days. These preliminary plans can serve as a decision-making tool, a brief for a contractor, facility manager, or local interior architect. So, if you have a fast-paced project or need to make a decision quickly, we are here to help. Even if you are an architect looking to enhance your office design with a concept that truly works for your client, you can reach out to us.
People we worked for

Book a Consultation
We listen to your question, explain our way of working and provide you with a quote for your office space planning.





