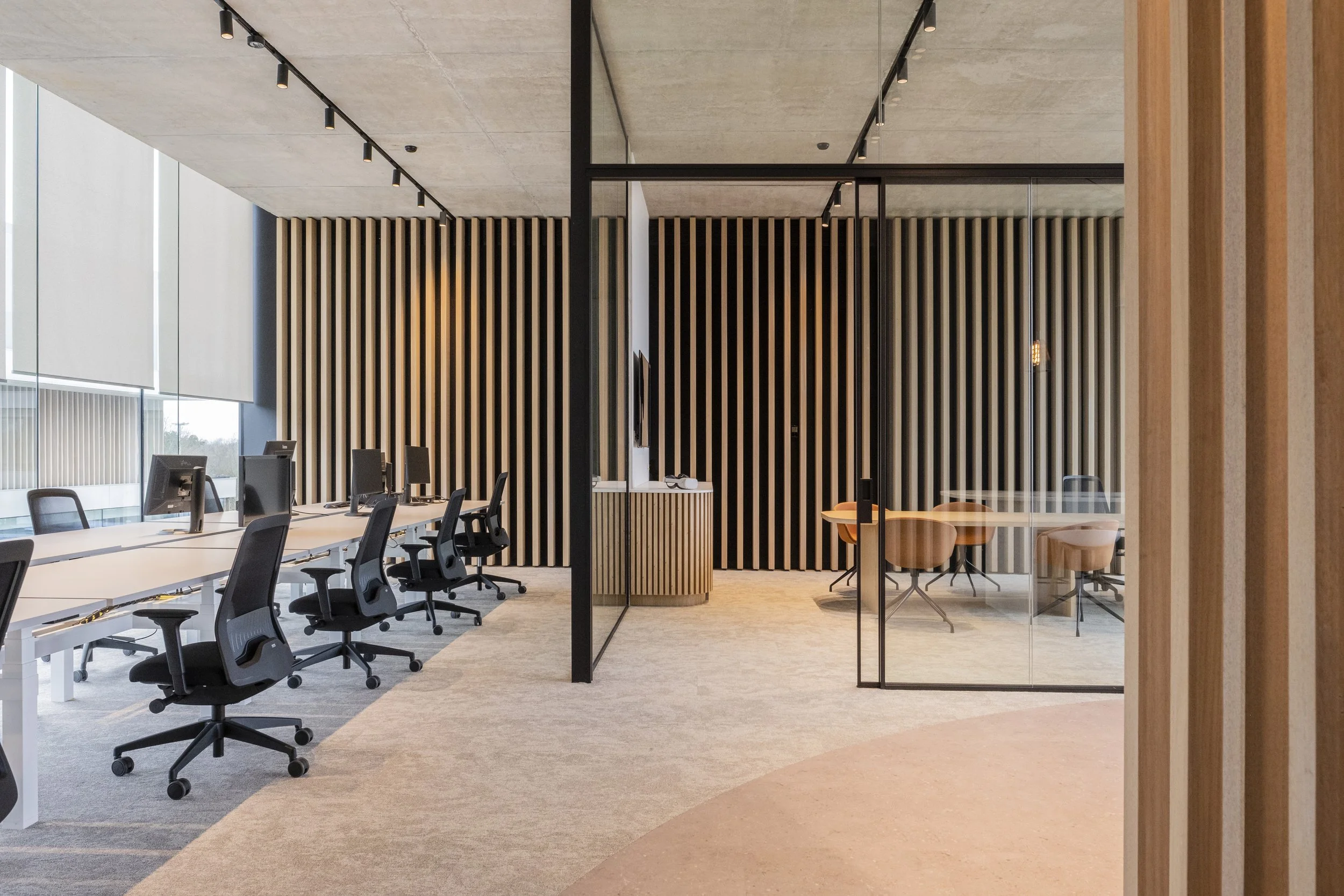Our Services
Office space planning for business owners
-
You are up for a big decision. Is the office building or floor that you visited suitable for your business? We are an independent party who can provide the right insight within days. So, you can decide based on an actual plan for your team’s needs.
-
You are unhappy with your current office layout as it no longer suits the business. We will create a draft for a potential new layout. After this, you can decide whether your current office offers enough opportunities for the future. If so, you can contact a local interior architect; our plan will serve as your brief to them.
We are likely the fastest and most independent party to consult in this case.
-
You want to revamp your office to better suit your business. You need people specialized in offices design and office behavior. We are here to develop this initial idea so you can hand over the project to your facility manager or contractor.
Office Concepts for Facility Services and Architects
-
Whether you're a facility manager or running a facility business, we can provide you with floor plans and 3D impressions to engage colleagues or clients. These floor plans serve as a starting point when contacting contractors.
-
As an architect, you have a lot going on in your architecture business. We help architects bring modern office concepts to the table without involving an extra party in the construction phase. We can work together with you and/or your client without the risk of being out of tune with the bigger concept.
Services for landlords and letting agents
-
Whether you are in need of a test fit for a possible tenant or you need a new concept for your office building, we are here to help. We have a lot of expertise with what tenants want in a building.
-
If you have a large company interested in renting an office building or floor and you want to impress them with a test fit or attractive rendering, we're here to assist on short notice.
How does it work?
-
Before the start, you provide us with the digital plans (pdf/dwg/vwx) of the space and a short movie and/or some pictures of the space.
In an initial call, we will inspire you with some different office lay-outs. After this we discuss the number of fixed workstations, flexible workstations, meeting rooms, and focus areas needed. We will also consider other supportive elements such as a pleasant lunch area, a relaxation space, or company-specific zones like a showroom or a client area.
Together, we will develop this project brief and immediately assess the required square meters to quickly determine the feasibility of the program.
-
After the initial conversation, we will start creating the first space plan for the area. Depending on your preferences, we will present this plan as a floor plan or through 3D images. Our team will carefully consider the number of fixed workstations, flexible workspaces, meeting rooms, and focus areas required. Additionally, we will take into account all supportive amenities.
This initial concept will be explained in a follow-up call, allowing us to gather feedback and update the plans accordingly. We strive to ensure that the final layout meets all your needs and expectations, providing a comprehensive and practical solution for your workspace.
-
At the end of the review process, we will hand the project back over to you. Based on the documents we provide, you will be able to make informed decisions regarding leasing, purchasing, or renovation. If additional technical elaborations are required, we can discuss whether we should supply these for you or if it would be better to refer you to a local expert. This ensures that you have all the necessary information and support to proceed confidently with your workspace decisions.
Ask for information
As an indepent interior architecture firm specialised in offices we are here to help you make the right decisions.



